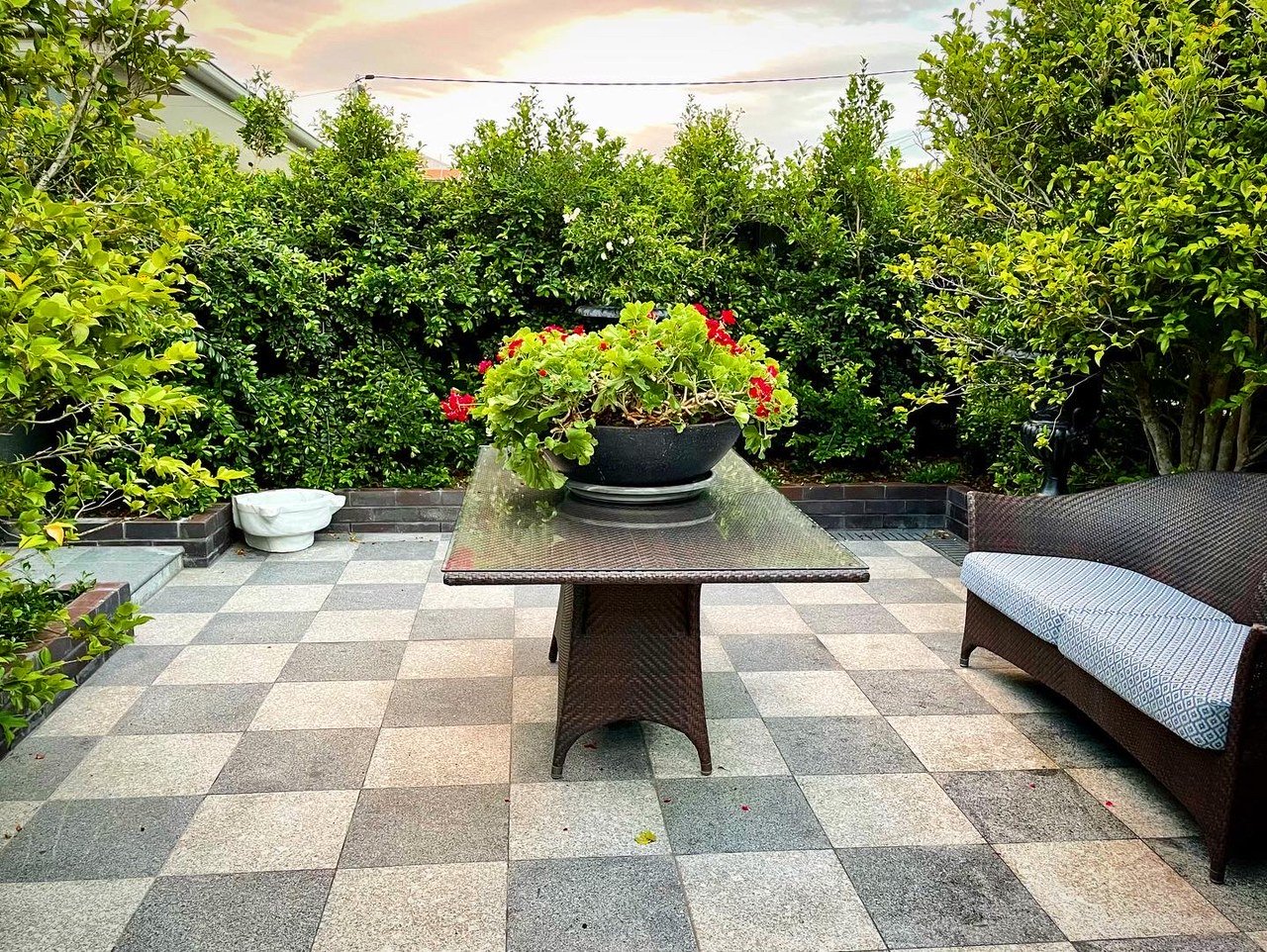A client asked to transform their white walled stairwell within their home. They didn’t like the lack of architectural detail or the starkness of the space.
Architectural detail was created by designing wall panels and adding architraves which created detail to the space.
The panels were lined with wallpaper and a colour scheme selected to add warmth.
The finished result is a transformation of bland to a highly decorative space with detail and colour.



































