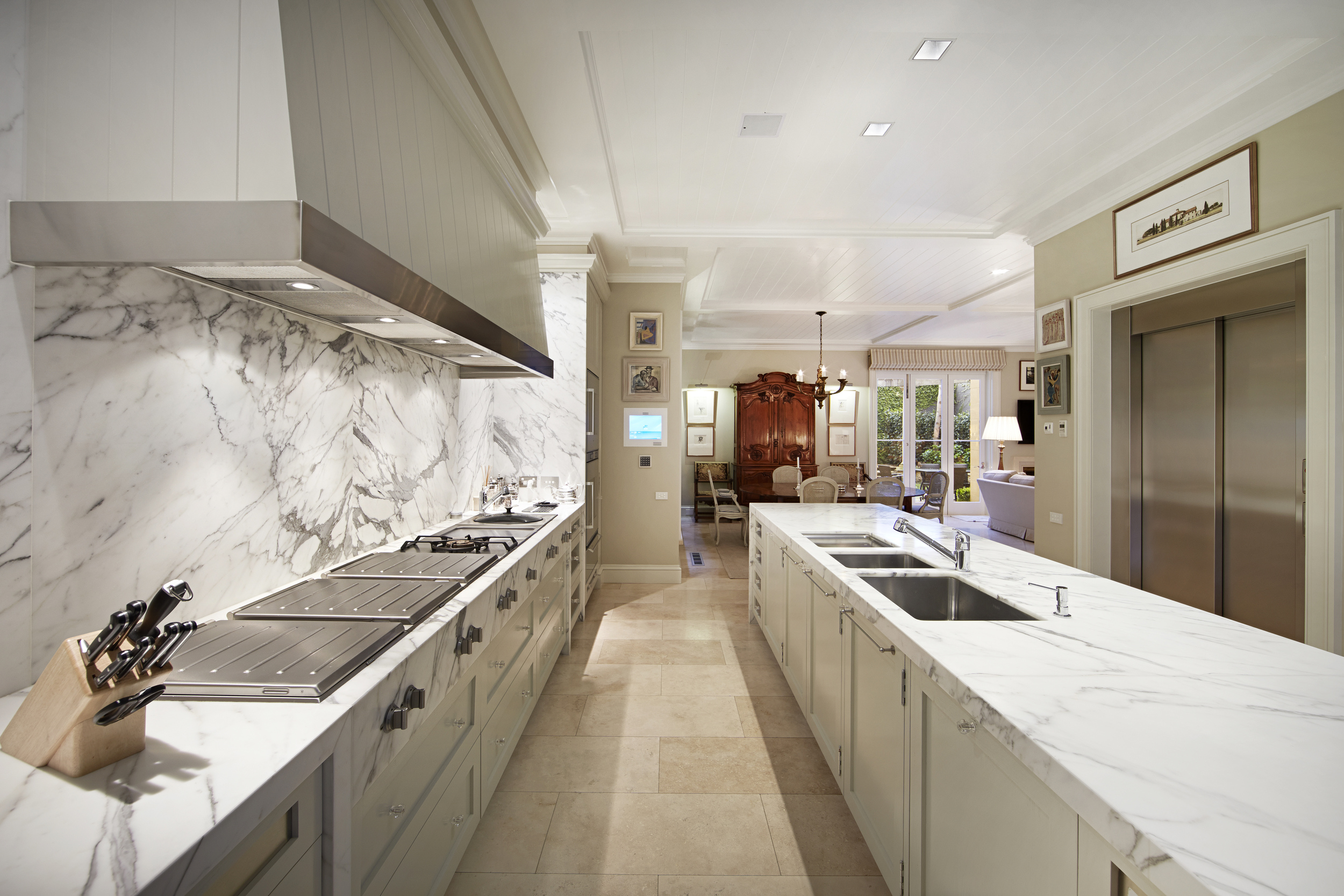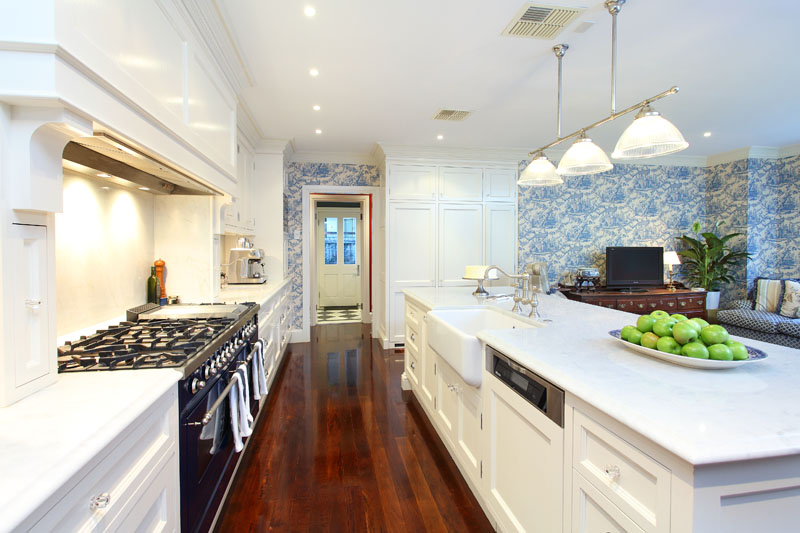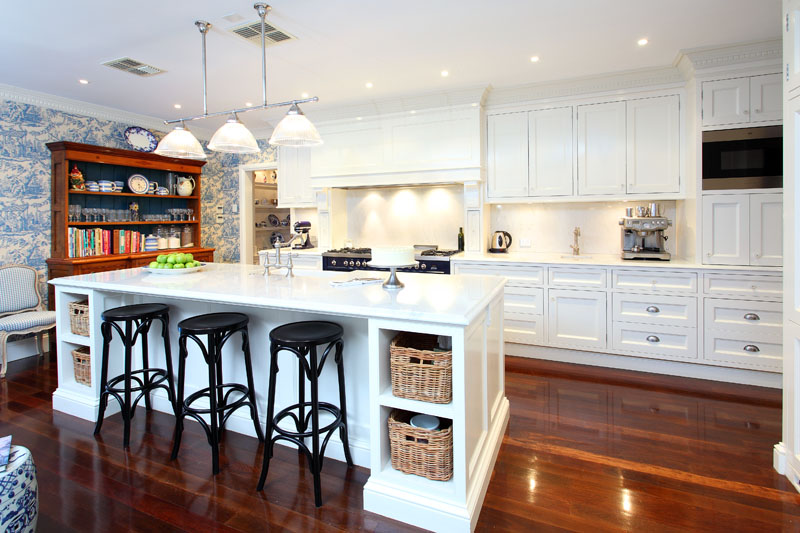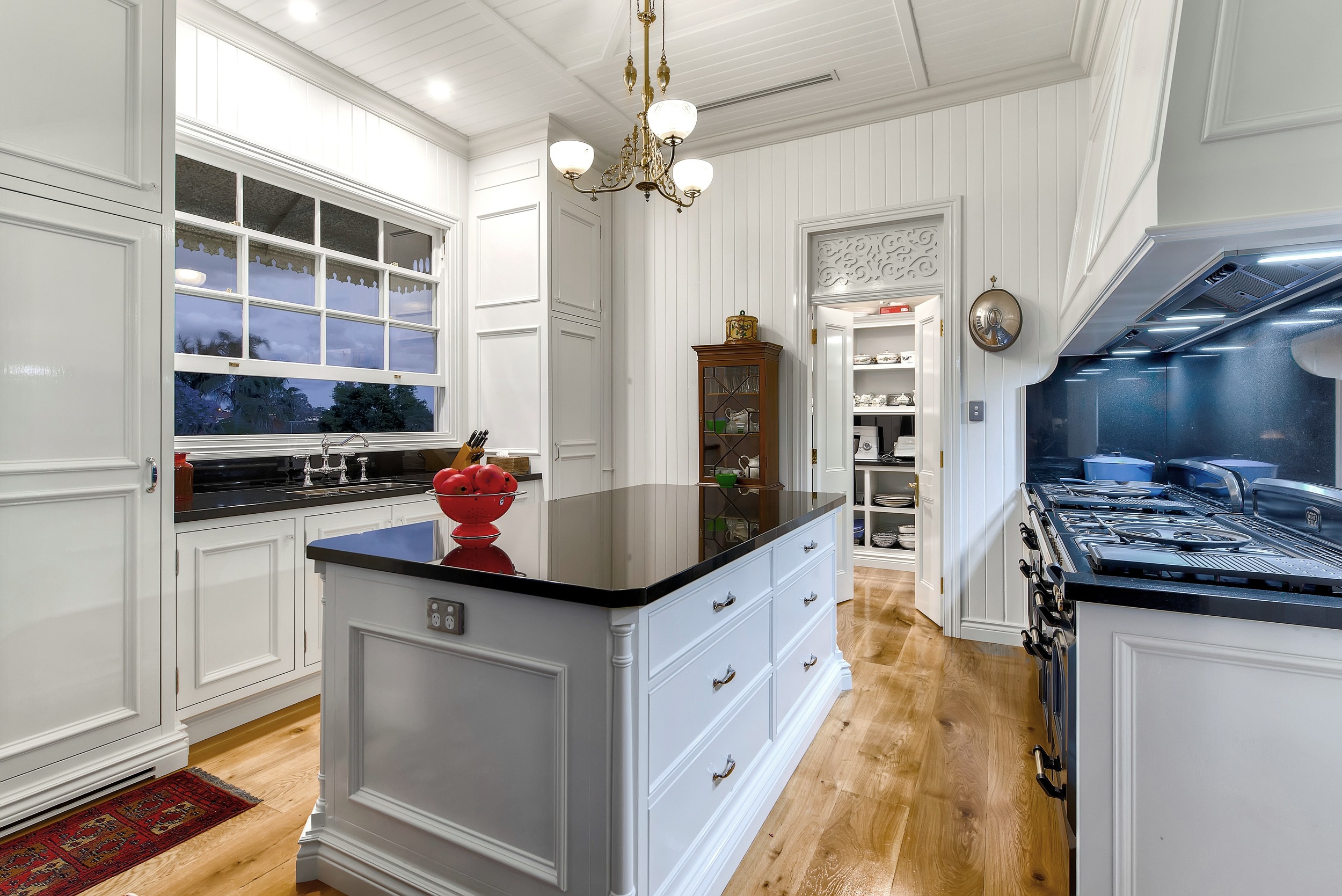Staircases. What's your first thoughts that come to mind? Something inside or outside a building that takes you from one floor to another. Yes, that's true. But could they be something more than just utilitarian? Staircases can becomea central architectural feature within a space, a thing of beauty, something you glide up effortlessly and creates a sense of understated grandeur and elegance. This is the difference between an elegant Staircase and just plain old 'stairs'.
At the top of this article you'll see the new staircase that replaced the old stairs in the image directly above. You can be the judge. What was there before, was something that was awkward, closed in, and totally out of place with the home itself, this staircase can only be named under the title, of 'stairs'.
The new staircase, is architecturally elegant, open, light in form and has created a sense of finish to the space. In that it has become a prominent feature within the space, yet it blends harmoniously at the same time. The old stairs are obvious within the space in a very bad way, dominating and overpowering. The new staircase is completely the opposite of all that the old stairs were.
This new staircase will be finished with a costumed made stair runner and brass stair rods, this creates a buffer to noise on the stairs and is an elegant finish.
Its interesting that when we started to work on this home, the clients never thought about the 'stairs', we were commissioned to design a soft furnishing scheme for this area. But on first glance, the 'stairs' were a major issue, and no matter what took place around them, they would always dominate the space in a negative way. The clients trusted our advise and are overjoyed with the end result, wondering how they lived with what was there before.
Good interior design always has to start with the foundations of any interior space, you can titivate all you like, but that's not good design, and in this case, creating an elegant Staircase has laid the foundation for the creation of an elegant home. The clients trusted, and the results speak for themselves.





![[A space to linger and pause, overlooking the river. All the furniture used were antiques sourced in Bali.]](https://images.squarespace-cdn.com/content/v1/568f4b64c647adcb23c9bf1b/1459319182422-NWU6MH8UOBQK2W8J3ZGM/island+2.jpg)
![[The pool by night].](https://images.squarespace-cdn.com/content/v1/568f4b64c647adcb23c9bf1b/1459320226723-9GY9X5VOII4215ZJJE3G/image-asset.jpeg)
![[Interiors of the Villas].](https://images.squarespace-cdn.com/content/v1/568f4b64c647adcb23c9bf1b/1459320448019-VYVOFP7LBUJXH8CY8LTI/image-asset.jpeg)
![[The Pool area which over looks the Noosa River].](https://images.squarespace-cdn.com/content/v1/568f4b64c647adcb23c9bf1b/1459381839676-O9RDIC4EDO1FOR7TQV8O/image-asset.jpeg)
![[The Bar in the Long House of the Resort].](https://images.squarespace-cdn.com/content/v1/568f4b64c647adcb23c9bf1b/1459381917623-7GPXZTZWNISMAD9EO9ID/image-asset.jpeg)
![[The bath is carved from one solid piece of rock, and is a striking feature in the Villa Bathrooms].](https://images.squarespace-cdn.com/content/v1/568f4b64c647adcb23c9bf1b/1459382053226-S8P41CMMTMZ9ZHTL95RG/image-asset.jpeg)
![[Pavilions beside the river, sourced in Bali, but their origins are from a village in East Timor].](https://images.squarespace-cdn.com/content/v1/568f4b64c647adcb23c9bf1b/1459380834992-409U07GKIU4ZD2ZYUEEO/island+9.jpg)













